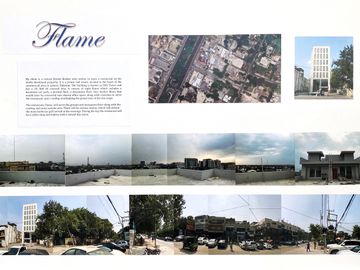What we offer
Services
Design

Consultant/ Advisor
Meeting with the client to discuss the project brief and to understand their goals and requirements for the space. Guiding them through the project with support until completion.

Conceptual Design Development
Exploring ideas and various schemes for the best approach to the brief and further preparing concepts for presentation.

Technical Plan Drawings CAD
Producing floor plans and specifications through research and design. Both hand drawn sketches and CAD drawings for visualization of the space. These are accompanied by the lighting plans.

Elevation & Section Drawings CAD
Design development stage involves elevation and section plans along with detail drawings and perspective drawings to bring the project to life and offer 3D visuals to the client of how the space will materialize.

Mood & Sample Boards
Mood boards and sample boards are created with a collection of suitable images, colors, materials, textiles and finishes to illustrate the appearance and ambiance within the space.
Services
Professional

Procurement
Product sourcing and purchasing all corresponding goods on behalf of the client. Coordinating with various vendors and tradesmen such as manufacturers and suppliers. Advising the client to make sure the most appropriate materials are chosen for the design.

Styling & Dressing
Supervising and executing the design plans for the finishing phase. This comprises from branding and fit-outs to bespoke furniture and lighting fixtures all curated to make the space engaging and attractive.
CONTACT US FOR ALL ENQUIRIES
GET IN TOUCH!
There's much to see here. So, take your time, look around, and learn all there is to know about us. We hope you enjoy our site and for more information drop us a line.
Call us or fill out our form for immediate assistance.
Creativity Takes Courage - Matisse
Our Partners
Welcome!
EnterCookie Policy
This website uses cookies. By continuing to use this site, you accept our use of cookies. Privacy Policy